The architectural story of La Tulipe stands as a testament to the spirit of renewal that defined the 1960s, and to the belief that architecture and science, together, can help shape a better world.
Built in the early 1970s, the building known as La Tulipe is nestled between the Cantonal Hospital and the Faculty of Medicine. It was designed to house the Foundation for Medical Research and represents a significant convergence of architectural innovation and scientific ambition. Conceived by architect Jack Vicajee Bertoli and engineer Claude Huguenin, the structure is as much a functional laboratory space as it is a symbol of Geneva’s post-war optimism and investment in research and healthcare. Inaugurated in 1972, the building was embraced by the Geneva public, who affectionately nicknamed it 'La Tulipe' in reference to its flower-like design.
Commissioned during a time of strong public support for scientific infrastructure and cultural expression, the building remains a powerful architectural statement. Suspended above the ground on a central concrete pillar, its bold geometry and elevated glass volume continue to intrigue, inspire, and serve as a distinctive presence in the city’s medical quarter.
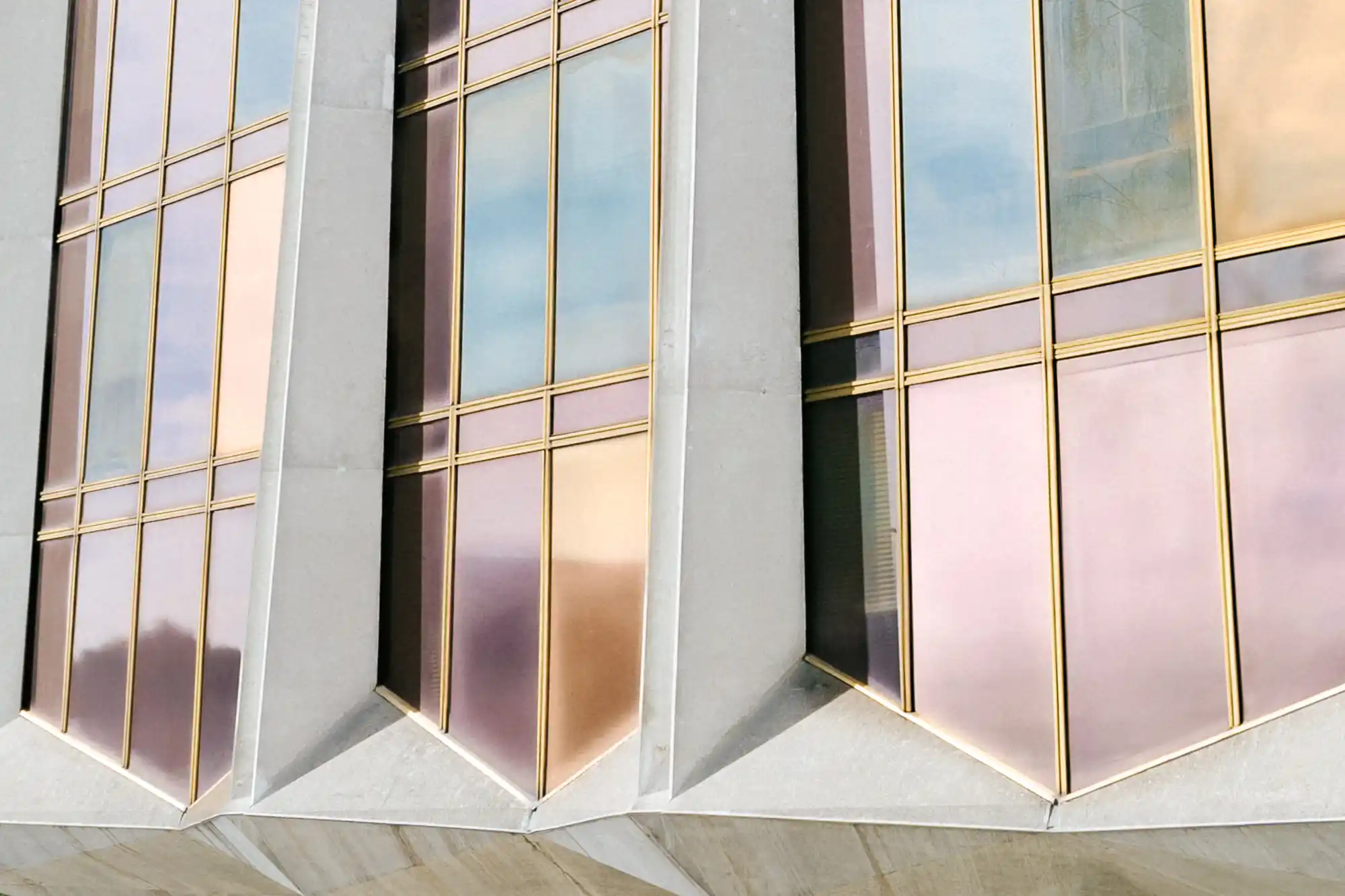
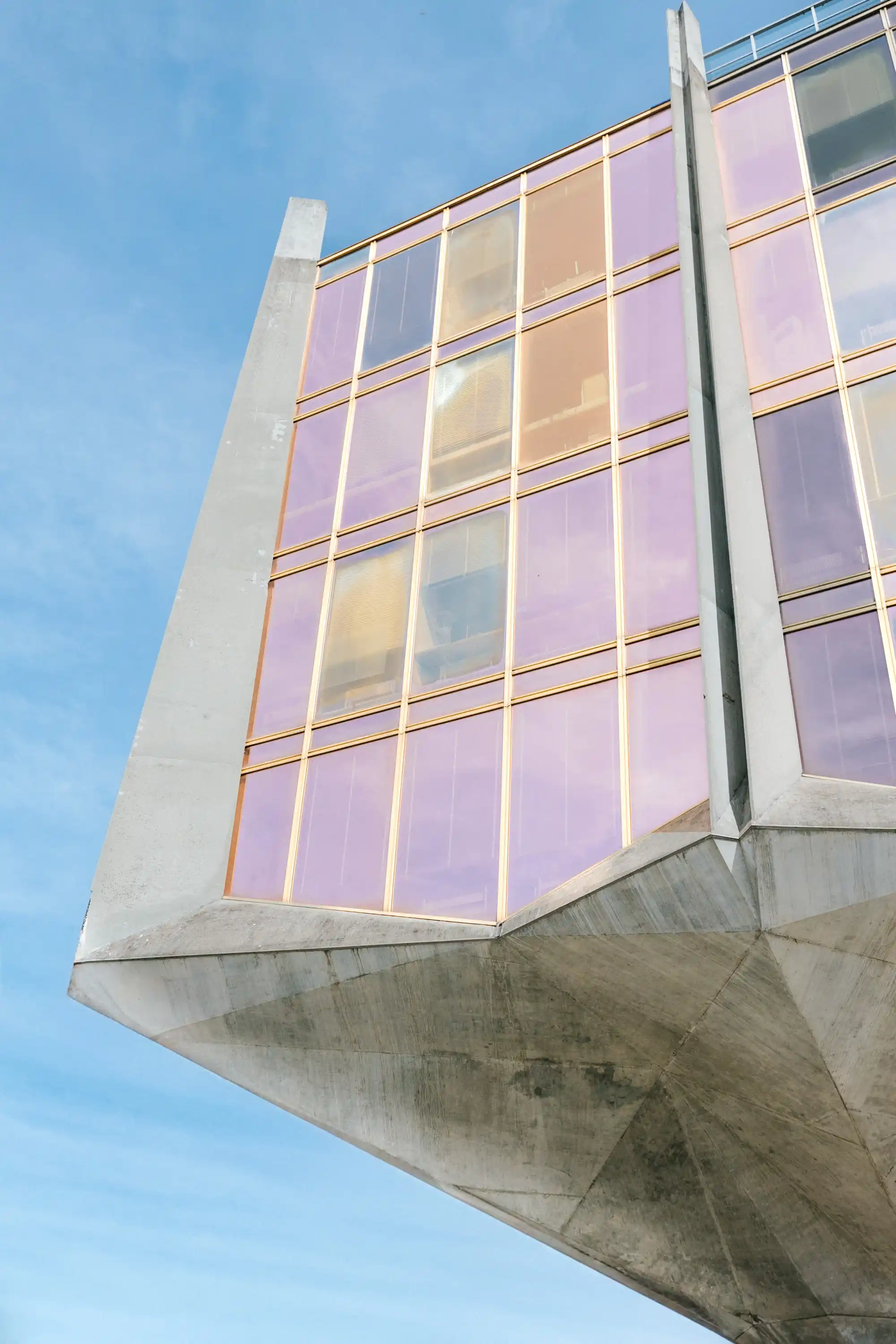
The Fondation pour Recherches Médicales was initiated by a unique trio of individuals: Anita Oser, a descendant of the Rockefeller family and an advocate for socially engaged architecture; Dr. Gaston Zahnd, a pioneering endocrinologist; and Jack Bertoli, a cosmopolitan architect whose background blended Indian, British, Italian, and Swiss influences.
Motivated by a shared interest in improving the quality of life through science and urban design, they envisioned a facility that would house interdisciplinary medical research while also embodying aesthetic and symbolic values. Their collaboration led to the creation of a foundation with public and private support, including the State and the University of Geneva. The goal: to provide a technologically advanced environment for medical research, while setting a new standard for institutional architecture.
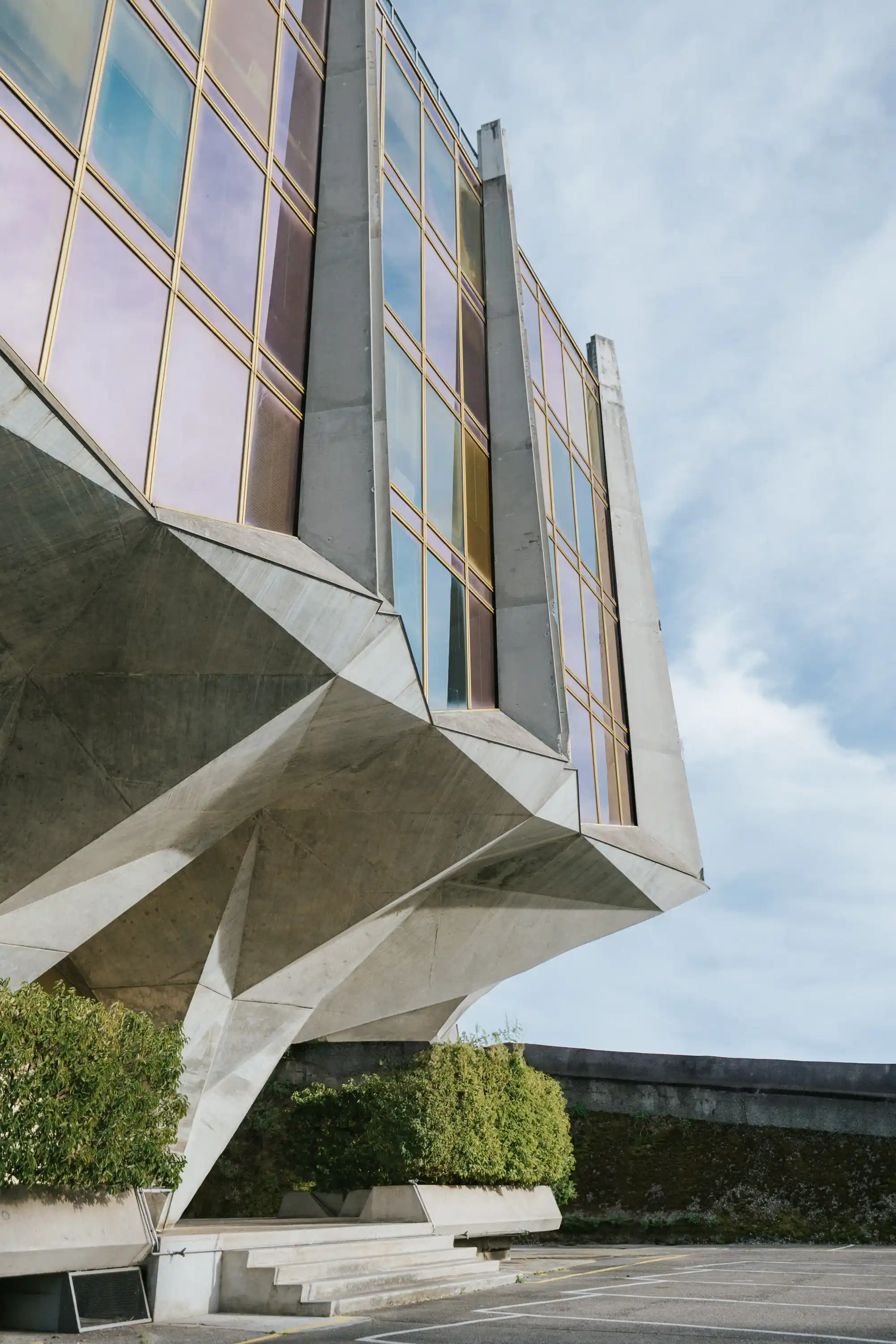
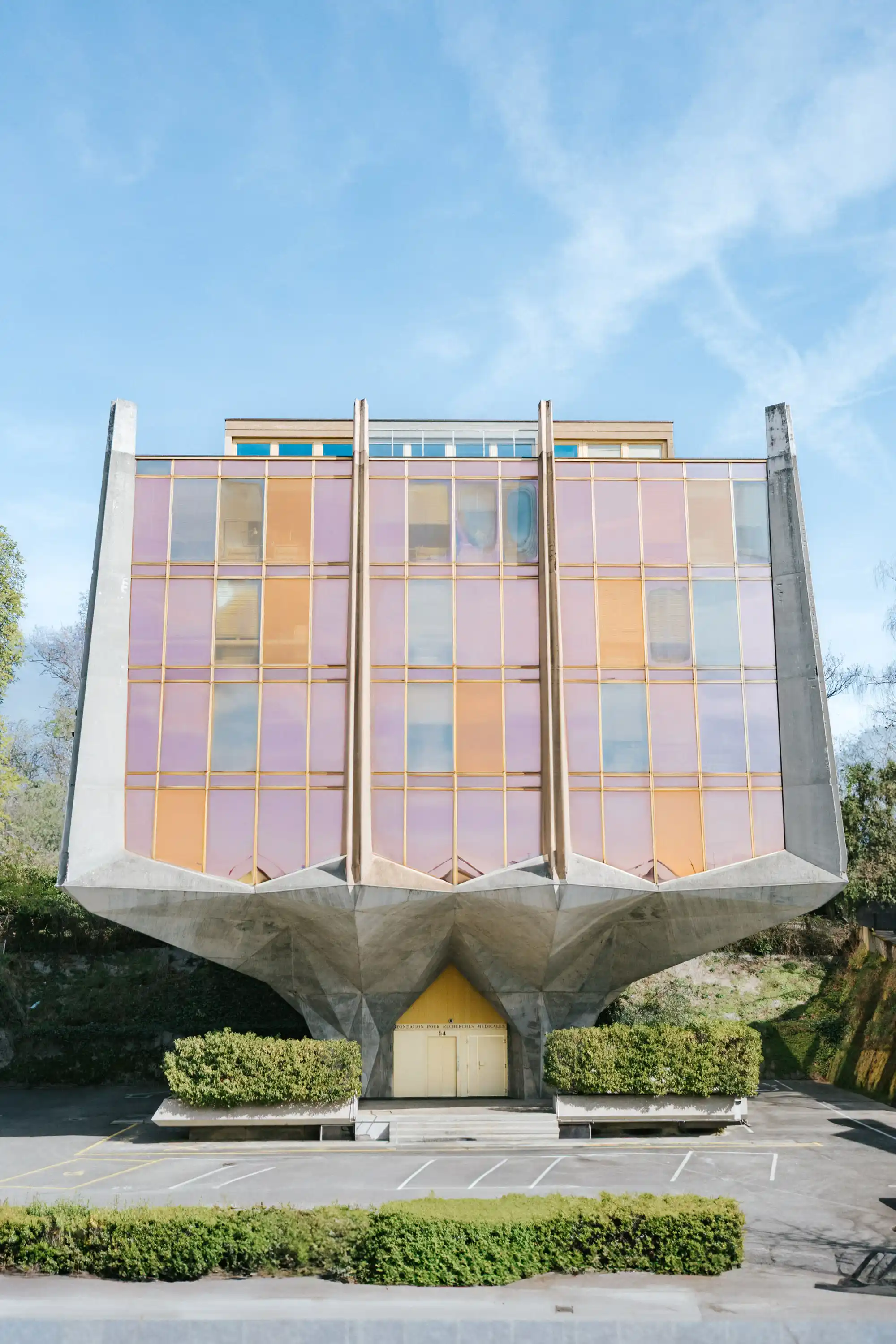
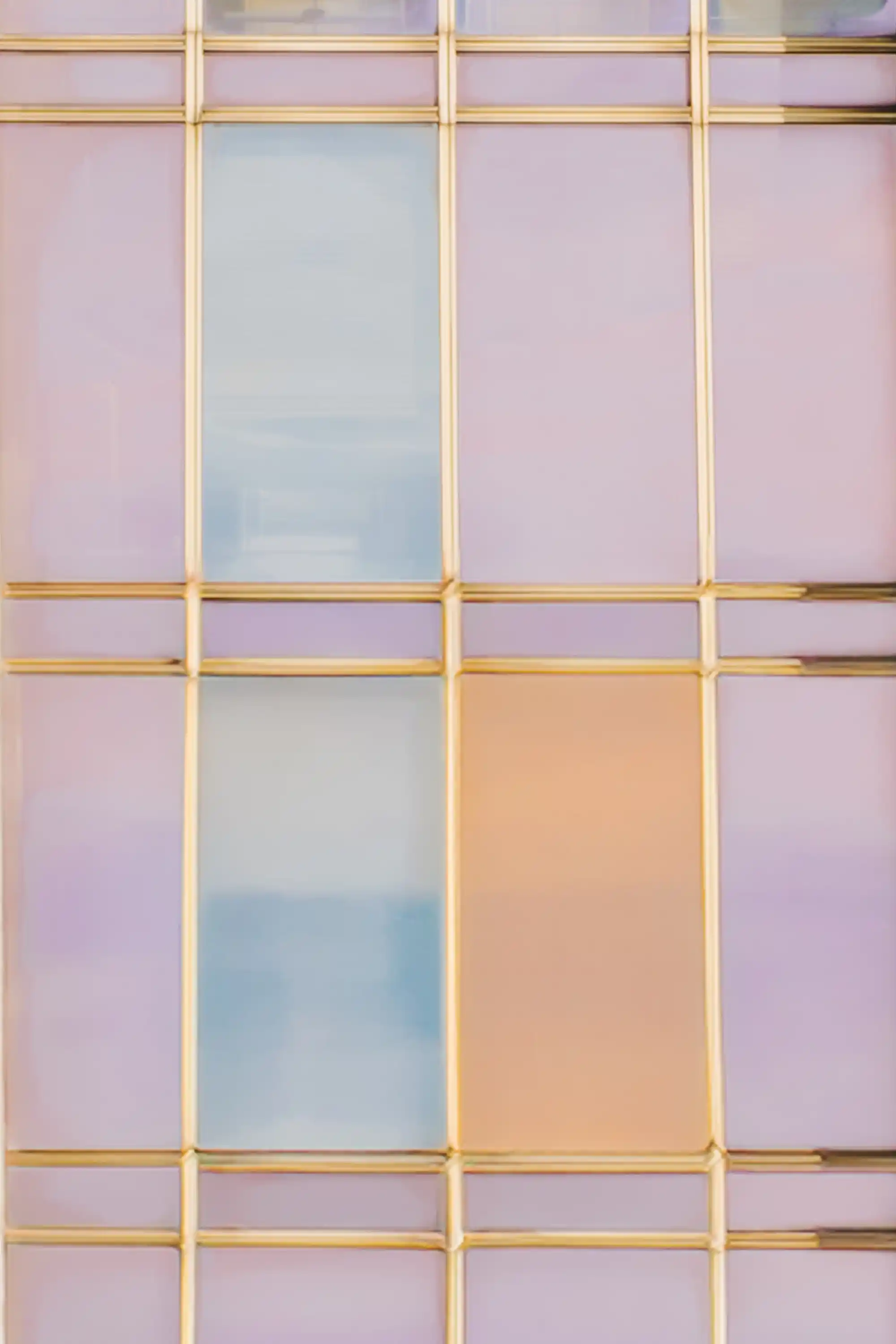
La Tulipe’s architecture reflects both practical needs and artistic vision. The building was designed to house laboratories, offices, technical areas, a conference room, and an animal facility, all within a compact urban footprint. The building is connected by underground tunnels to the Geneva University Hospitals and to the research building of the Faculty of Medicine.
Bertoli’s design is based on four guiding principles: functionality, spaciousness, natural light, and colour. The building takes the form of a glass cube elevated on a sculptural concrete base, minimizing ground coverage and creating an outdoor area despite spatial constraints.
The suspended design, achieved through pre-stressed concrete and 56 internal reinforcements, allows for free internal configuration of the laboratory floors. The façades are made of heat-filtering glass imported from the United States.
Internally, the modular plan places workspaces around a central core, enabling adaptability for evolving research needs. The overall structure is both expressive and rational, designed to reflect the scientific excellence it houses.
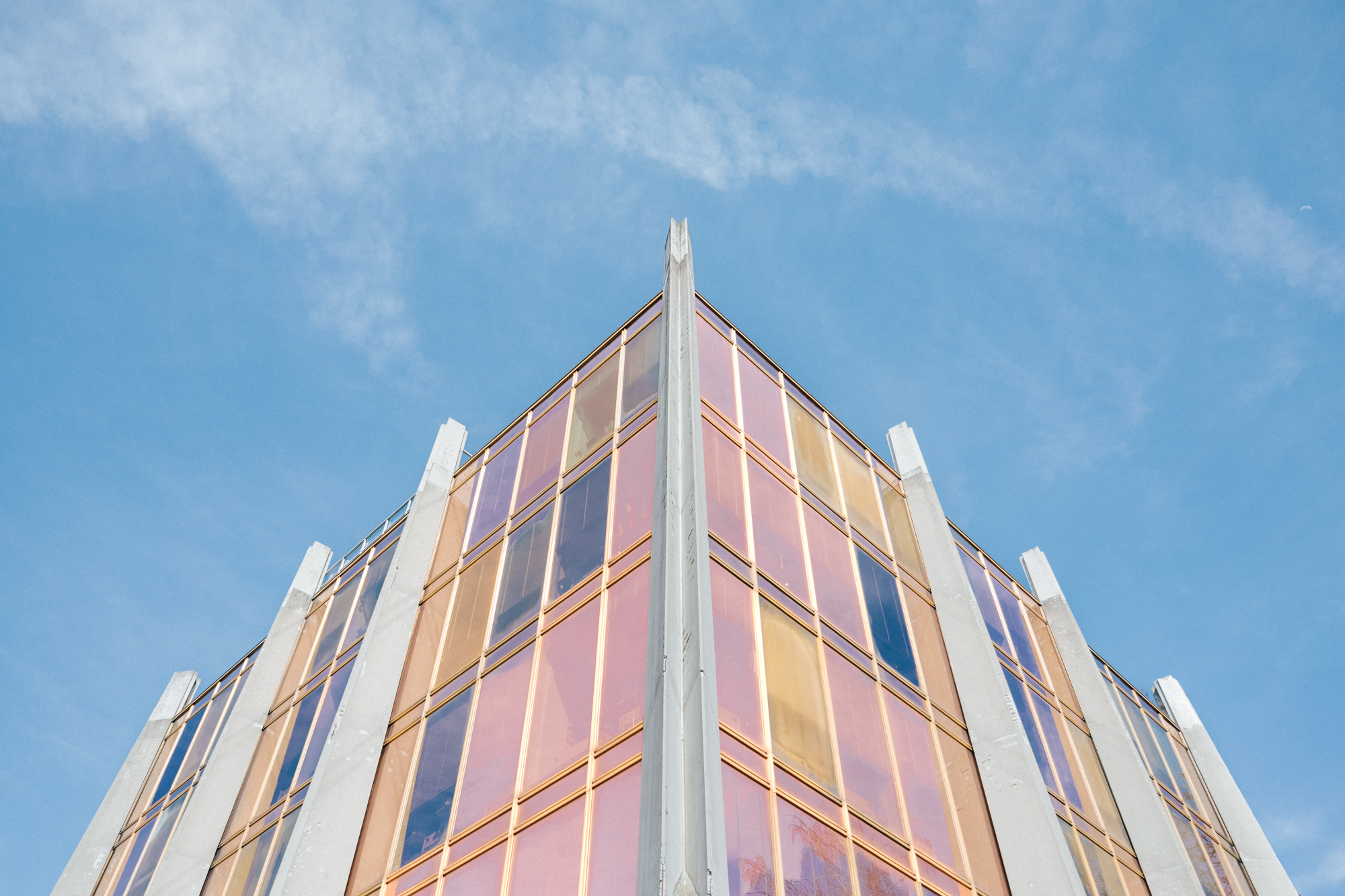
Since its inauguration, La Tulipe stands apart from its surroundings and quickly became a subject of public and professional debate. While praised for its originality and modernity, it also attracted criticism for its cost and unconventional appearance. Over time the positive perception prevailed, and the building is increasingly appreciated not only for its innovative design but also for its human scale and generous natural light—qualities often lacking in research buildings.
The building is now widely recognized for its architectural value. It was featured in architectural journals and later included in works documenting significant Swiss concrete structures of the 20th century, and features prominently in the Atlas of the Brutalist Architecture (Phaidon publishing house)
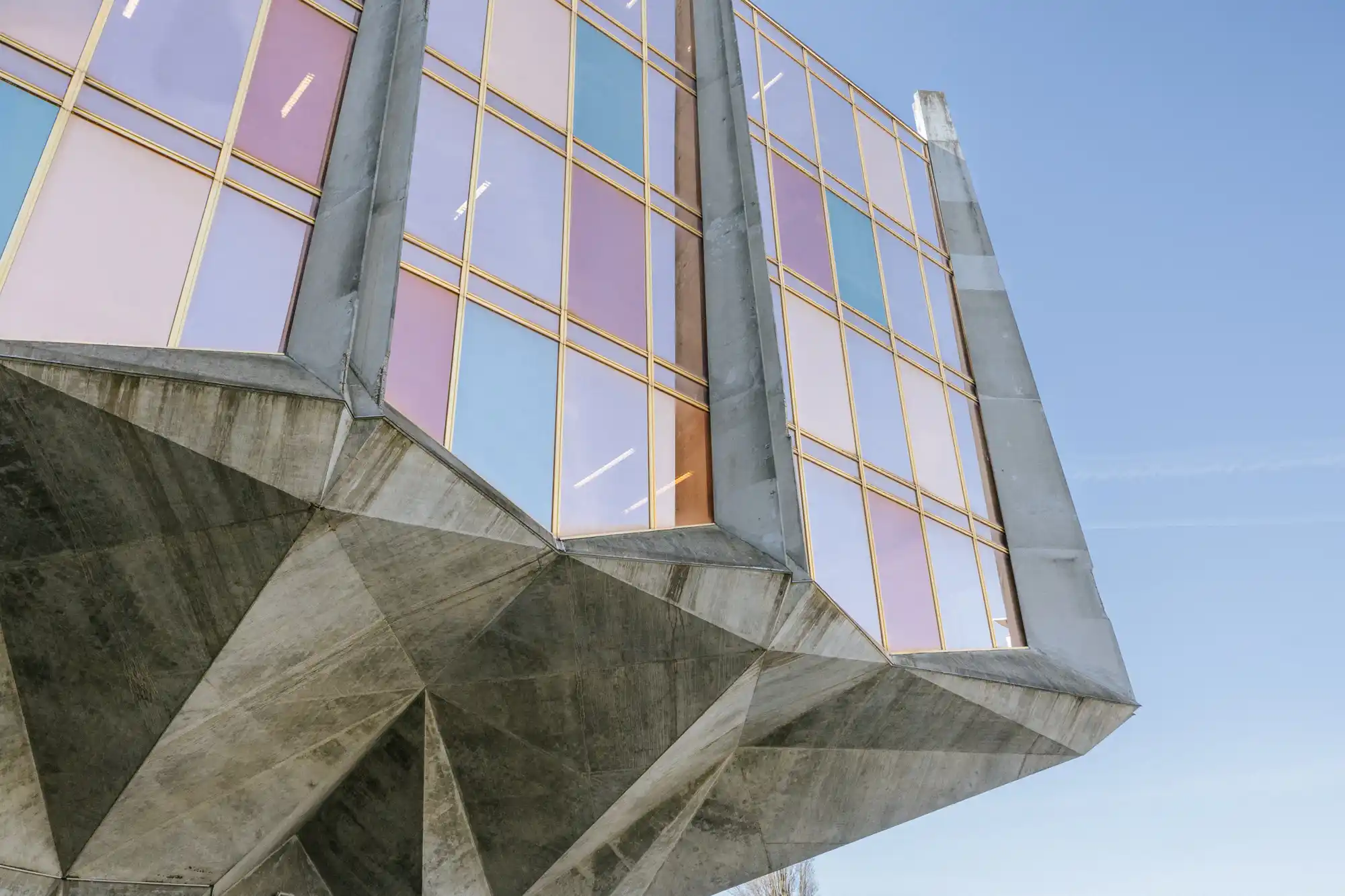
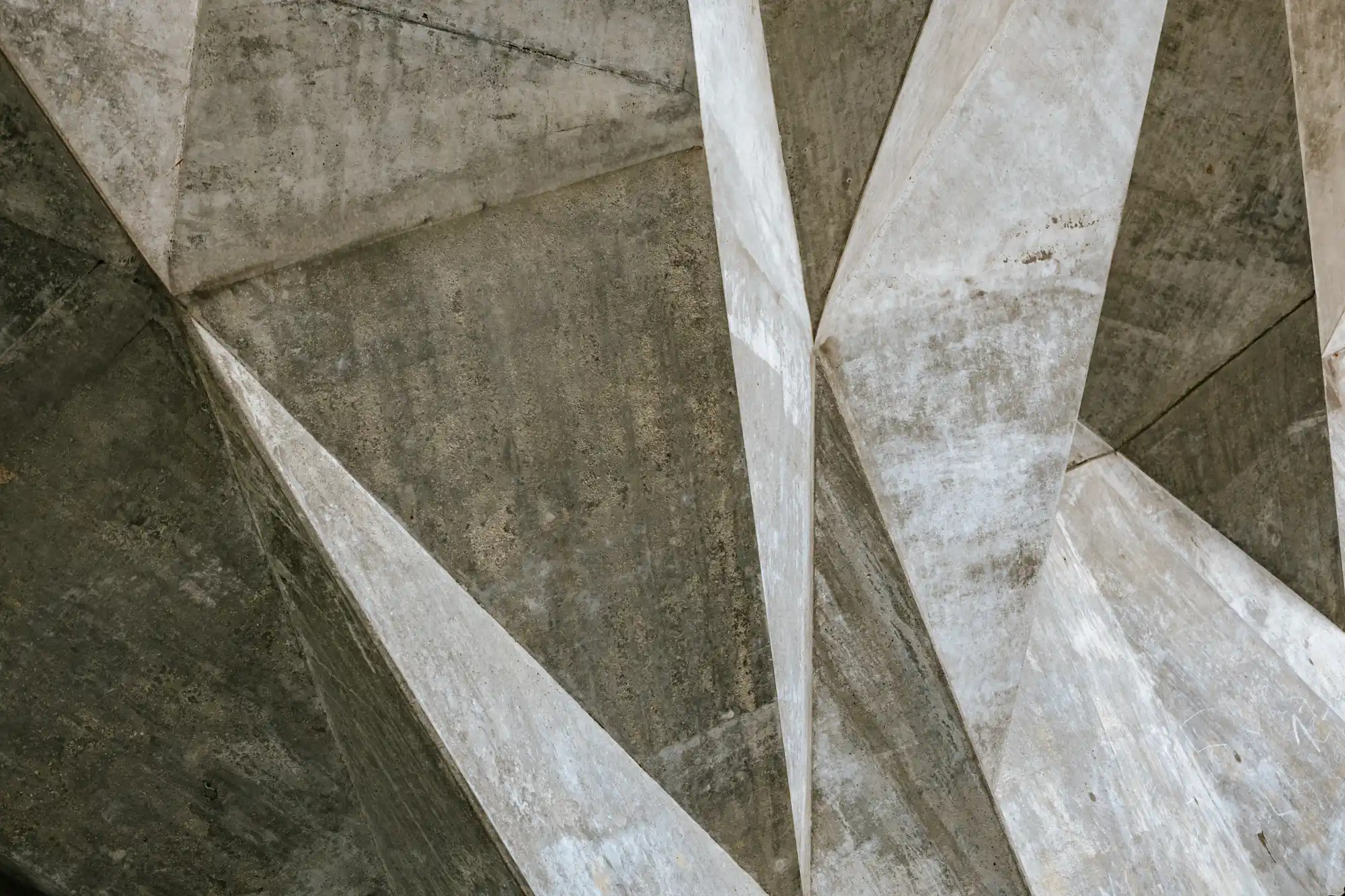
La Tulipe is a unique architectural monument. It belongs to the Le Corbusier tradition where form determines function. Yet, there is poetry in the appearance of the building. It has been compared to a flower, a jewel, or a sculpture—transcending its strictly utilitarian design.
Jack Bertoli’s influences are visible: from Le Corbusier’s modular planning to Eero Saarinen’s tulip table, which likely inspired the building’s central column concept. The sculpted concrete base recalls natural formations, while the transparent cube above emphasizes lightness and openness.
This duality—between grounded mass and elevated transparency—is central to the building’s character. It reflects not only the spirit of the 1960s but also the personal vision of an architect shaped by diverse cultural and intellectual currents.
In 2013, the building was officially listed as part of Geneva’s architectural heritage, recognizing its cultural and historical significance.
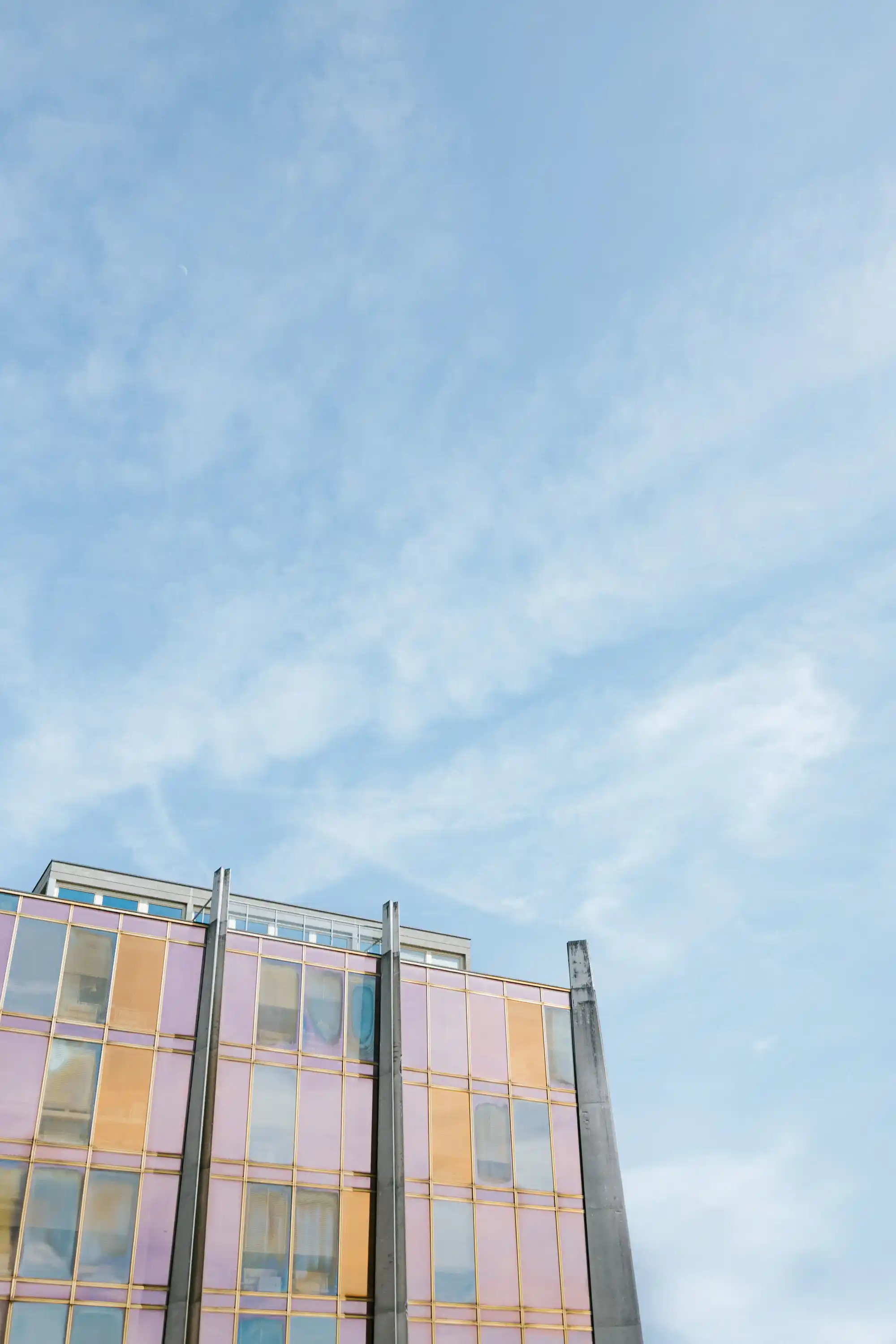
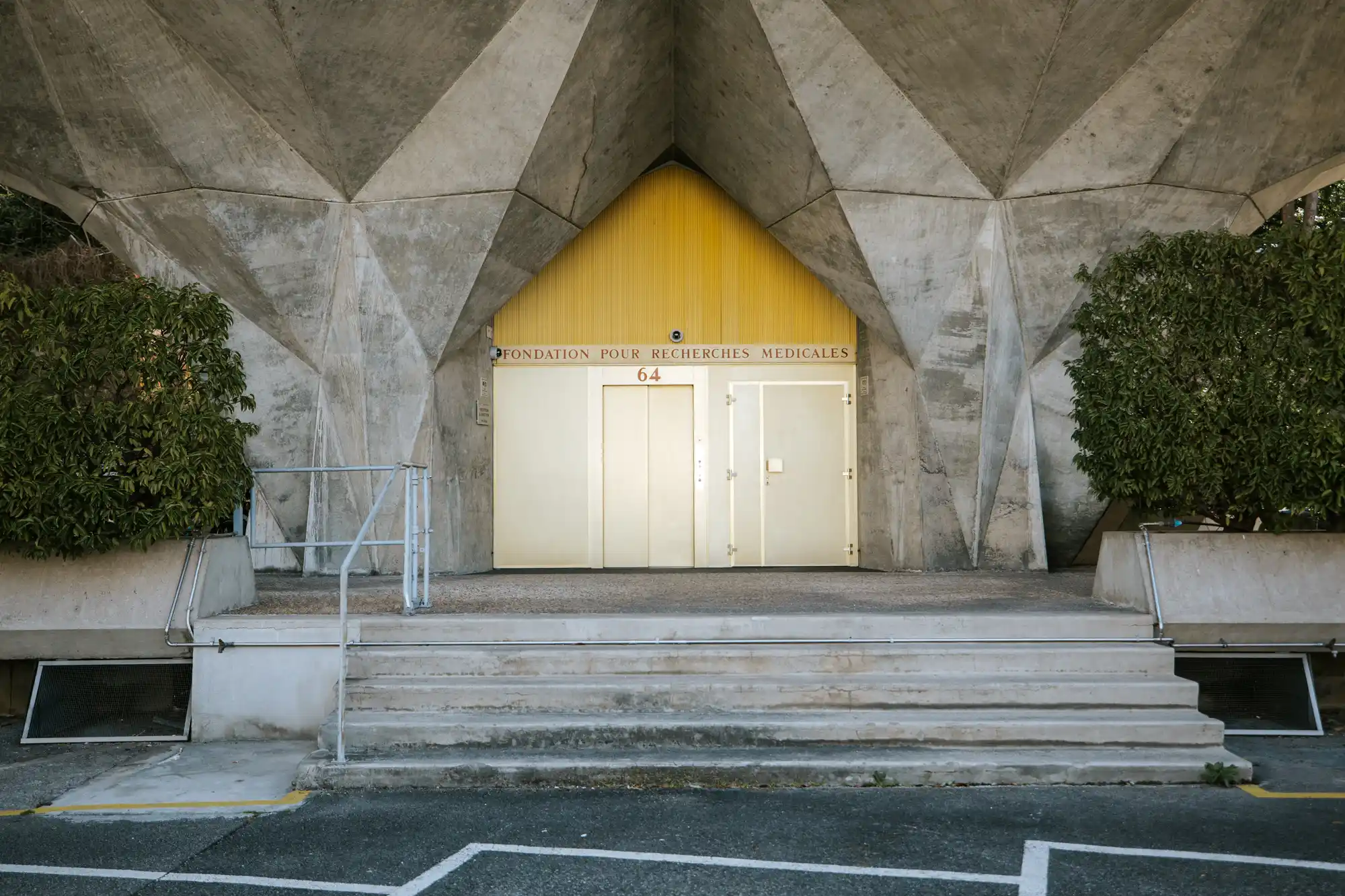
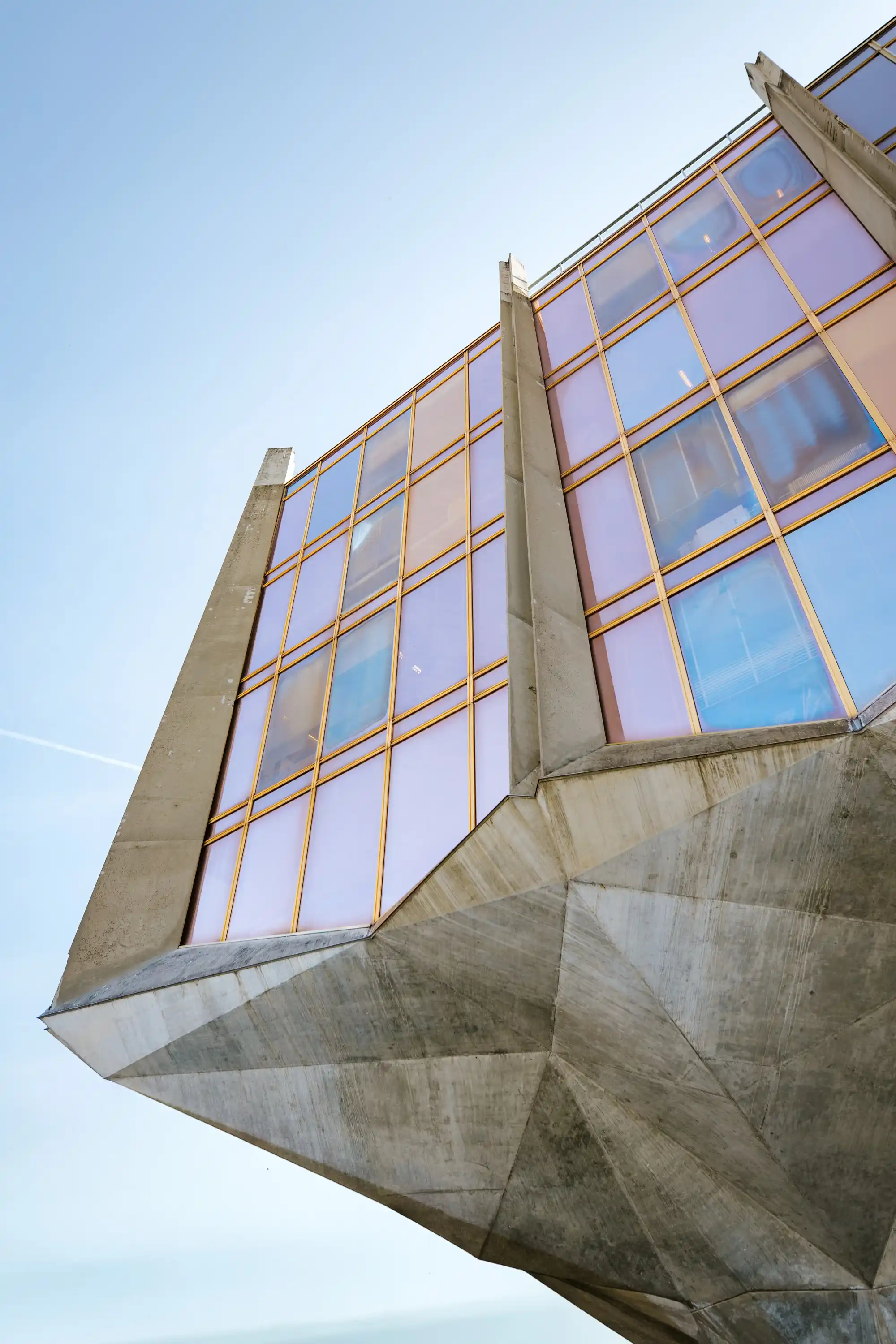
Now more than five decades old, La Tulipe faces the inevitable effects of time. The building’s concrete shows signs of erosion, and its beautiful original windows no longer meet contemporary standards of insulation and energy efficiency.
Between 2019 and 2024, renovation studies and works have already been carried out in collaboration with B+S Ingénieurs SA and Meier + Associés Architectes, yet much remains to be accomplished.
In recognition of the building’s architectural and historical significance — and to safeguard its future as a functional research facility — the Foundation has launched an active fundraising campaign. The objective is to secure the resources required for a comprehensive renovation that combines essential technical upgrades with the careful preservation of its distinctive character. The project seeks to restore La Tulipe to optimal working condition while honouring its original design and enduring legacy.
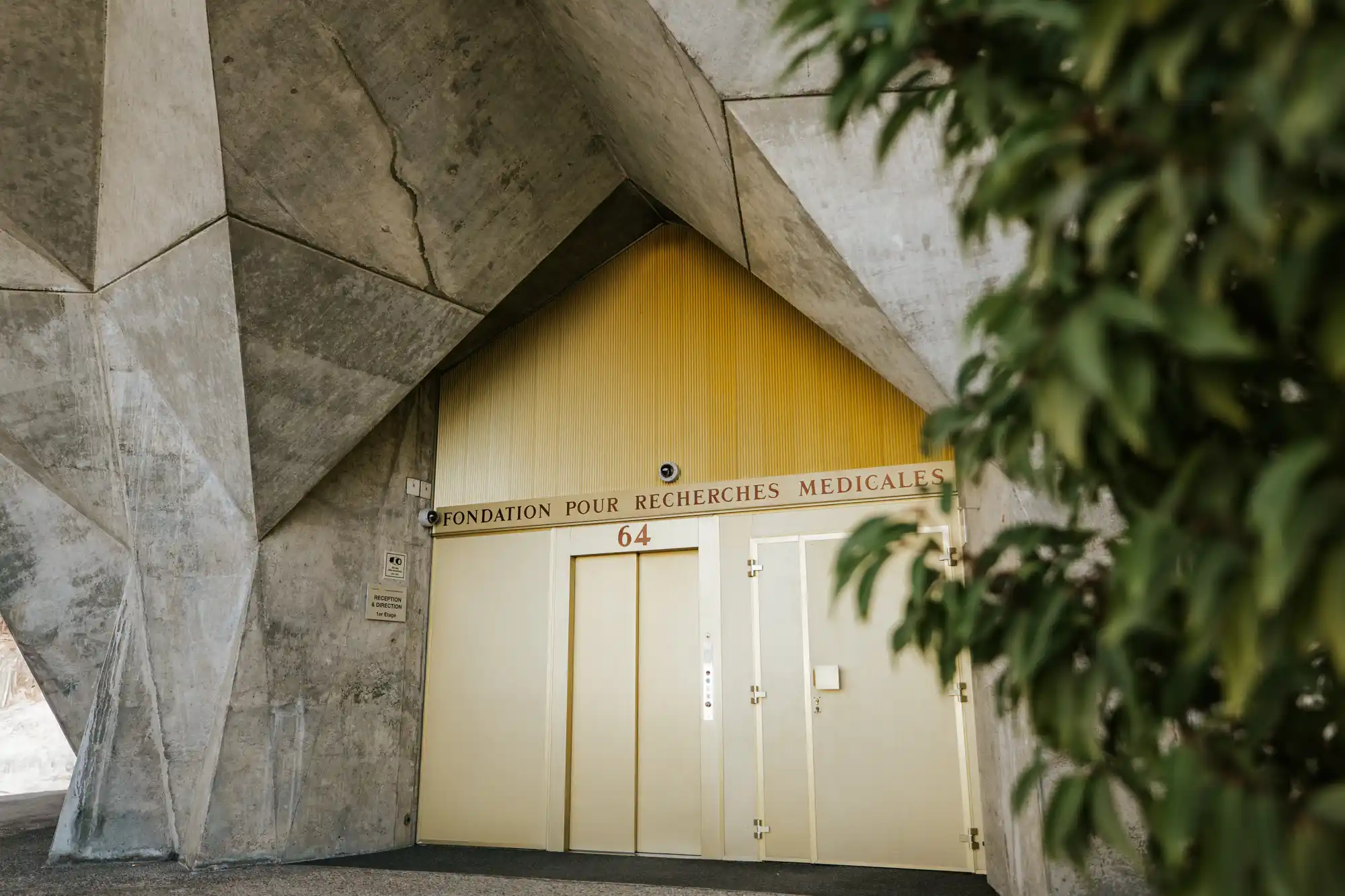
La Tulipe is more than a building—it stands as a lasting symbol of openness, ambition, and creative freedom. It continues to reflect the harmony between architectural form and the values of scientific inquiry and human advancement.
What role for la Tulipe in the present and future? Switzerland increasingly recognizes knowledge as its most vital resource, and Geneva’s political landscape places growing emphasis on innovation. Geneva evolves and the Foundation embraces new challenges, in particular translational research and innovation. In this evolving environment, la Tulipe remains both a functional space and a cultural landmark—a reminder that visionary architecture can transcend time and continue to serve future generations.

La tribune de Genève
Press articles, La tribune de Genève, number 7, 223-38, 148, 87
January 1970September 1971June 1972April 1974

Faces
Architecture journal, Faces, number 70, spring 2011, « La Tulipe, organisme modifié » by Maïlis Favre:
June 2011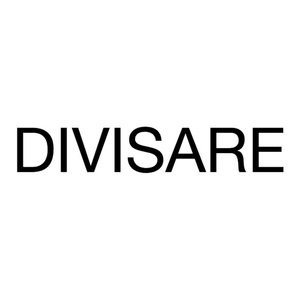


Wallpaper
Article, Wallpaper, by Jonathan Glancey, “A brutalist beauty by Jack V Bertoli”, 24 September 2024
September 2024